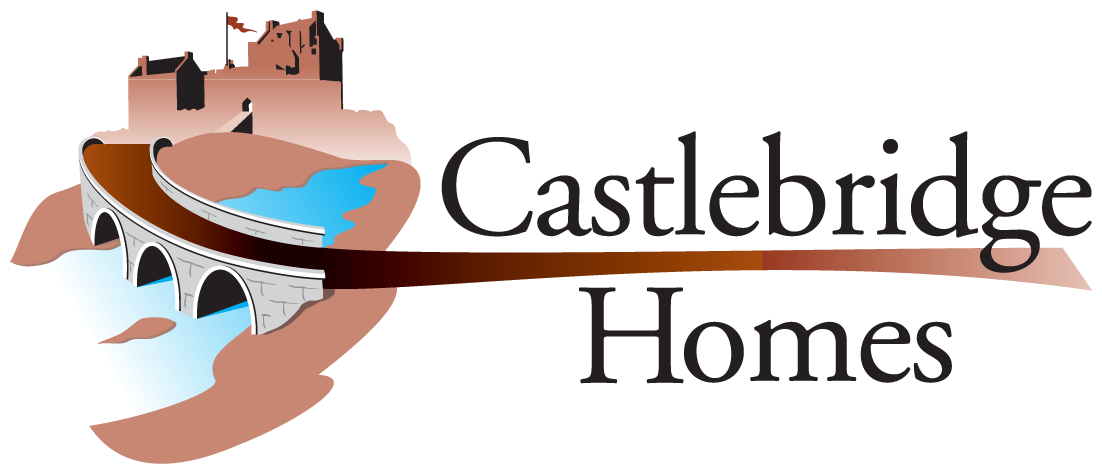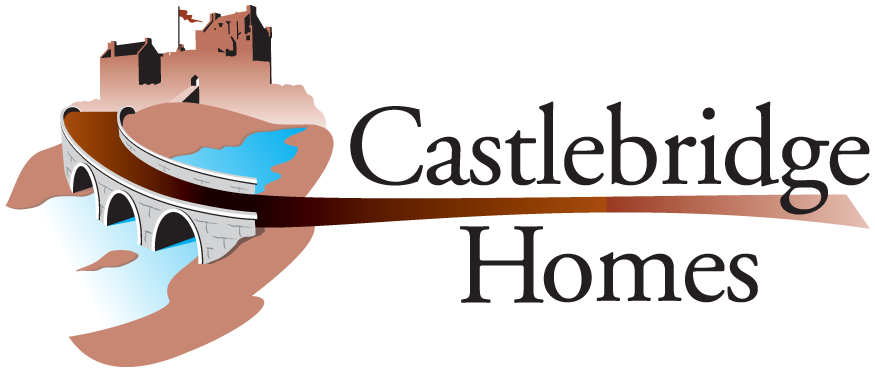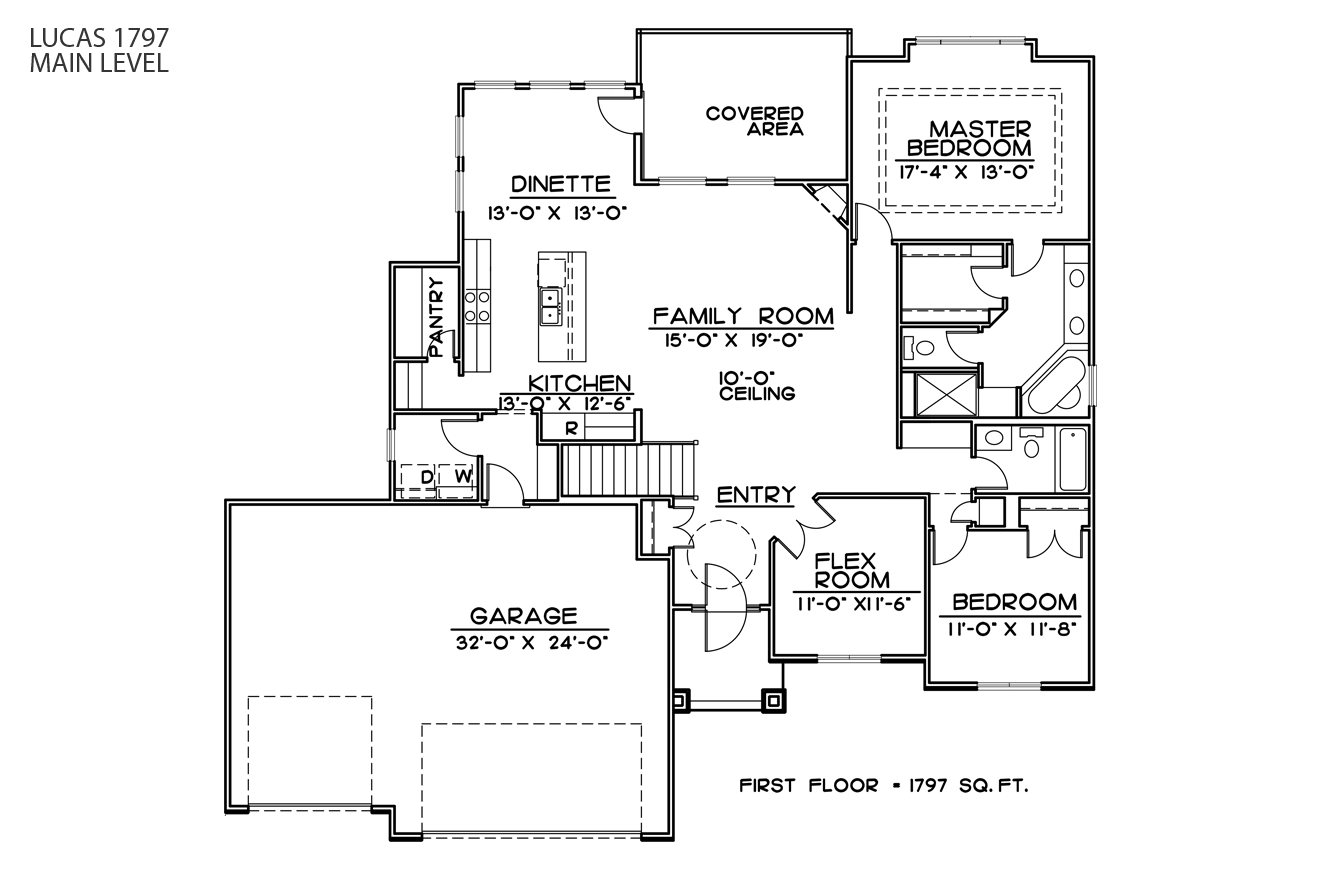Castlebridge Homes popular “Lucas 1797” ranch plan. This quality 4 bedroom, 3 bath, 3 car garage ranch home features: hard wood floors, large kitchen island, custom cabinets, under cabinet lighting, granite countertops, walk-in pantry, butler pantry cabinets with wine frig, 10 ft. ceiling in living room, fireplace, main floor den with French doors, built-in bookcase, drop-zone, main floor laundry, private master suite with window seat, walk-in closet, walk-in shower, whirlpool and double sinks. The finished lower level is great for entertaining with wet bar, large family room, game room, 2 private bedrooms with full bath and a bonus hobby/exercise room. Enjoy the evening on your covered patio/deck. Exterior stone and decorative lighting. This home is a must see!
- Stone & Cottage Lap Siding
- Front Porch Columns
- Hip Roof
- Anderson 100 Series High efficiency windows
- Stone front (per plan)
- Satin exterior paint
- Maple railing with iron spindles
- Oak Floors
- Cheyenne style insulated front door
- Full view storm door with vent
- Round vaulted ceiling
- Closet in foyer
- French doors
- Ceiling Fan
- Carpet
- Double wide casement window
- Carpet
- 2 Picture/Awning windows
- Stone FP w/wrap around mantel & raised hearth
- Ceiling fan and 4 can lights
- 10 ft. ceilings
- Custom birch cabinetry
- Flat island w/ granite sink & trash-pullout
- 2 sets of glass doors
- Large hidden pantry
- Granite counter-tops
- GE SS range/micro/dishwasher
- 4 can lights
- Oak floors
- Oil rubbed bronze fixtures
- Large eating area
- Regular door to large pantry
- 5 stationary windows
- Full view storm door with vent
- Steel insulated door
- Ice-maker water line
- Tile floor
- Custom birch cabinet with one bowl/granite top
- One piece tub/shower with oil rubbed fixtures
- Full-width mirror
- Custom birch cabinets
- Vinyl Floor
- Window
- Oak floors
- Storage cabinets/lockers
- Casement window
- Carpet
- Large closet with snap doors
- Ceiling fan
- Vaulted ceiling with rope light
- Window Seat
- Carpet
- Corner whirlpool w/ceramic tile
- Tile floor
- Custom birch cabinetry
- Walk-in tile shower
- Large walk-in closet
- Large vanity w/built-in linen cabinet
- Granite countertop/double bowl
- 36″ tall vanity cabinets
- Large 3 car garage
- Finished walls & ceilings (painted)
- 16 x 8 steel insulated garage doors
- 9 x 8 steel insulated garage door
- 2 GFI outlets
- 9 ft. poured foundation
- Fully excavated basement & drain tile
- Transferable dry basement guarantee
- Full bath rough-in in basement
- 1 GFI outlet
- 4 x 4 egress window, poured window well & ladder
- 5 year dry basement guarantee
- 2-10 HBW Warranty
- 200 amp service
- Rounded dry-wall corners
- 15 x 11 patio
- Larger beam in garage (no pole)
- Vulkum exterior caulk
- Stone front (per plan)
- 2 exterior GFI outlets
- Termite soil treatment
- R-19 exterior walls, R-38 Attic
- Smoke detectors hard wired
- Heritage 30 shingles
- 8 ft. steel garage doors
- 9 ft. poured foundation
- Granite kitchen and vanity tops
- Plate glass mirrors in bathrooms
- 50 gallon gas water heater
- Dead bolts (front & back)
- Choice of interior/exterior paint colors
- Gas logs for fireplace
- Covered patio
- Rebar/wire mesh garage floors/patio
- Wire mesh driveways/sidewalks
- High efficiency 95% Lennox heating & air-conditioning unit
- 13 seer A/C unit
- Anderson 100 series high energy efficient windows
- 3/4 inch O.S.B. subfloor glued and nailed
- White melamine shelving & drawers
- Custom birch cabinetry
- Digital thermostat
- Up to 10 pre-wire locations cable or phone
- Zip wall house wrap
- Poly-vapor wrap interior
- Curb grind
- Oil rubbed bronze hardware
- Cottage lap siding
- Full sod up to 10,000 sq. ft.
- 9 ft. ceilings main floor
- Recessed can lights where shown
- Carbon monoxide detectors
- Under cabinet lighting
- Buried down spout by front service walk
- Exterior Decorative lighting



